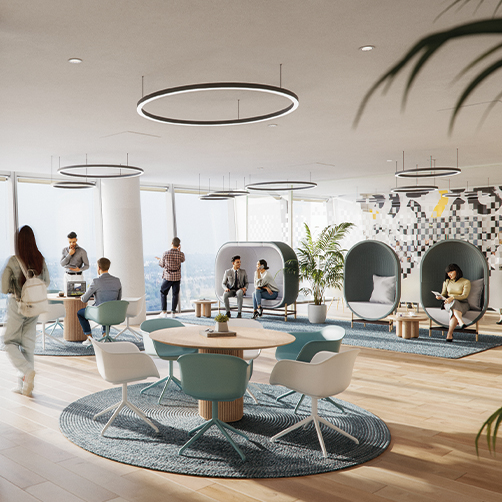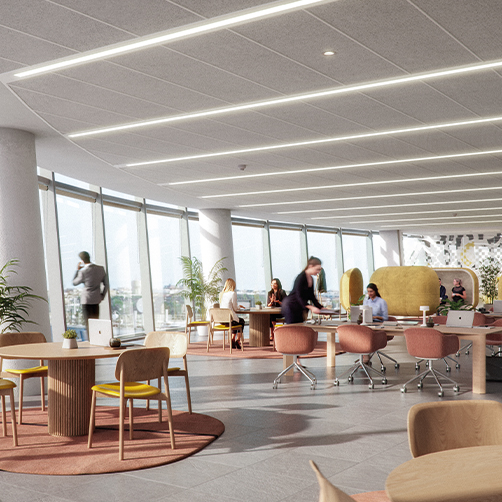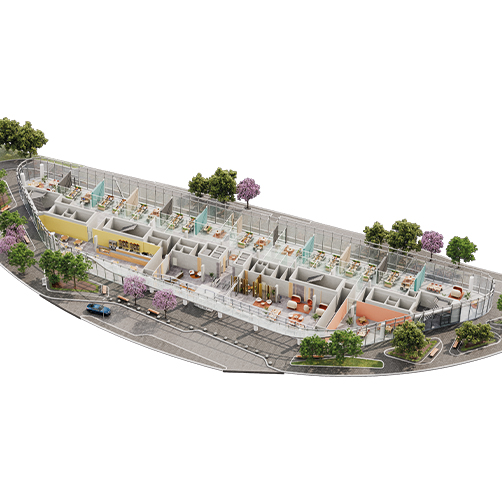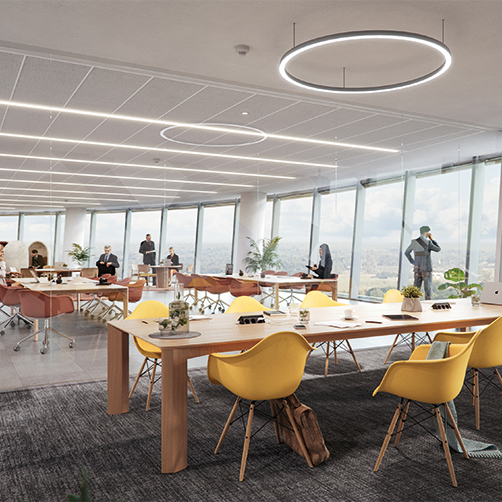- Aviation Business Development
- Aviation Safety Fiumicino
- Aviation Safety Ciampino
- Retail
- Advertising
- Services
- Training
- Real Estate
- Suppliers
- Startups acceleration program
- Electricity distribution
- ID registration services and security campaign
- Travel Journal
- Business
-
Corporate
- About Us
-
ADR Group
- Corporate Governance
- Airport Regulations
- Further information and contacts
- Airport CDM
- SESAR programme
-
Privacy policy
- Web information
- Cookie policy
- Data Protection Officer
- Legal notices
- Privacy CCTV
- Privacy security control
- Mobility privacy
- Biometric access control privacy policy
- Call center privacy
- Privacy Feedback
- Social Media Privacy Policy
- QPass privacy
- Privacy supplier register
- ChatBot Privacy Policy
- Contractors Privacy Policy
- Regulated charges 2025
- Charges Proposal 2025
- 2024 Charges Proposal
- 2024 PRM Charges Proposal
- 2023 charges proposal
- 2022 charges proposal
- 2021 Charges proposal
- 2020 Charges proposal
- 2019 Charges Proposal
- Dynamic tariff proposal 2017/2021
- Quality
- Financial information
- ADR for you
- Security at the airport
- Human resources
- Press
- Culture
- Sustainability
- Innovation
We use first-party cookies for the operation of the Website (technical cookies) and for carrying out statistics on said operation (analytical cookies, when assimilated to technical cookies) and, with your consent, analytical cookies that are not assimilated to technical cookies, first-party and third-party cookies to understand the content you are interested in; send you commercial messages in line with your preferences expressed while using the functions and web browsing; carry out analysis and monitoring of your behaviour; enable you to carry out communications and interactions through social networks (profiling cookies).
By clicking on 'CONTINUE WITH NECESSARY COOKIES ONLY' or on the 'X' in the top right-hand corner of this banner, you deny your consent to the use of cookies that require consent, keeping the default settings, and only functional cookies for browsing the Website and analytical cookies assimilated to technical cookies will be installed on your device.
By clicking on 'ACCEPT ALL COOKIES' you consent to the placement of all cookies including profiling cookies. Consent is optional and may be withdrawn any time.
You can select your preferences for individual cookies by clicking on 'MANAGE YOUR COOKIES' (accessible at any time from the Website). For more information see our Cookie Policy.















